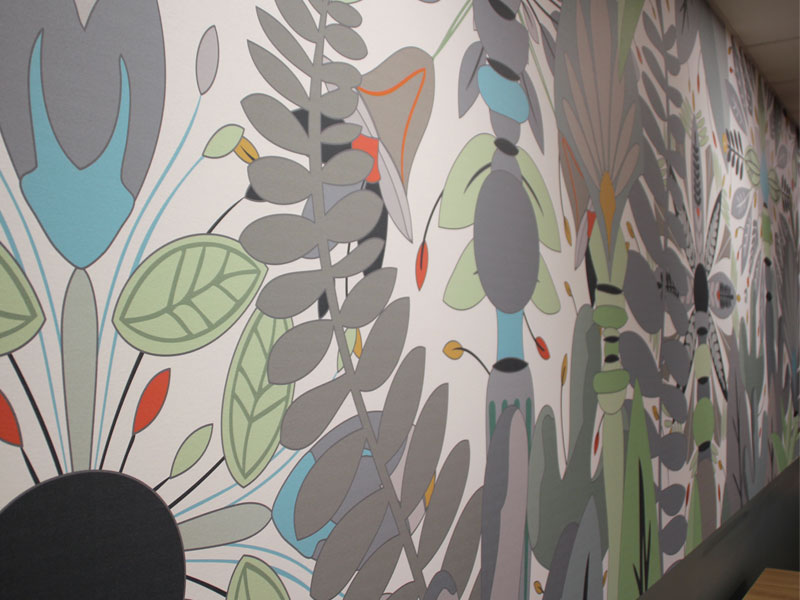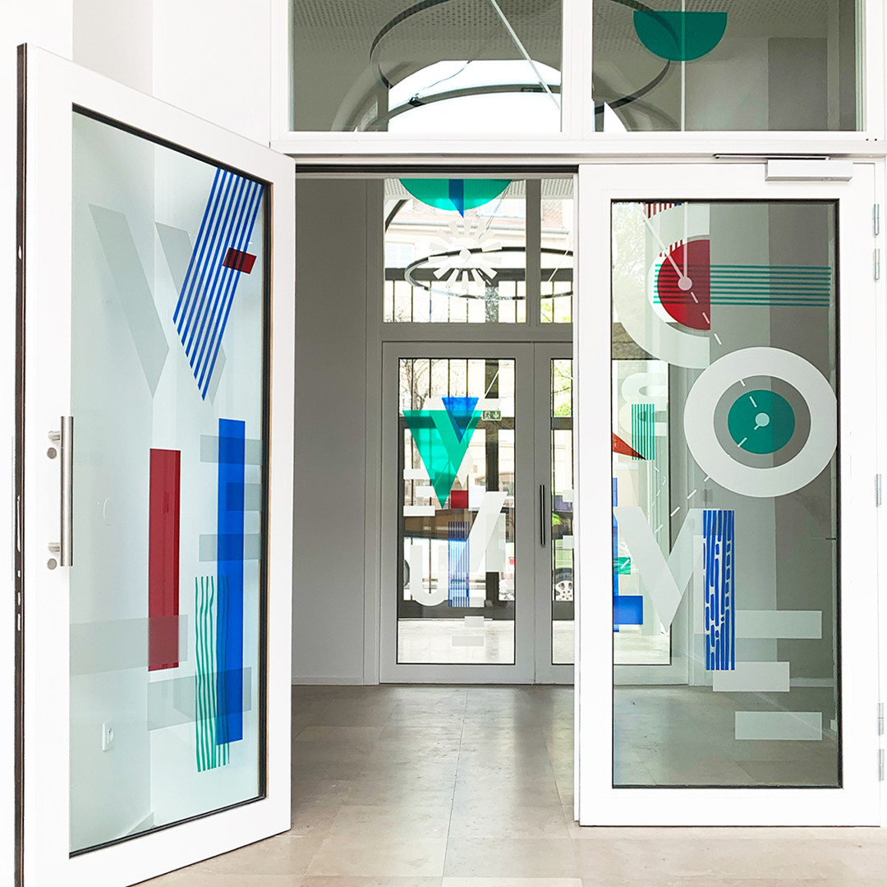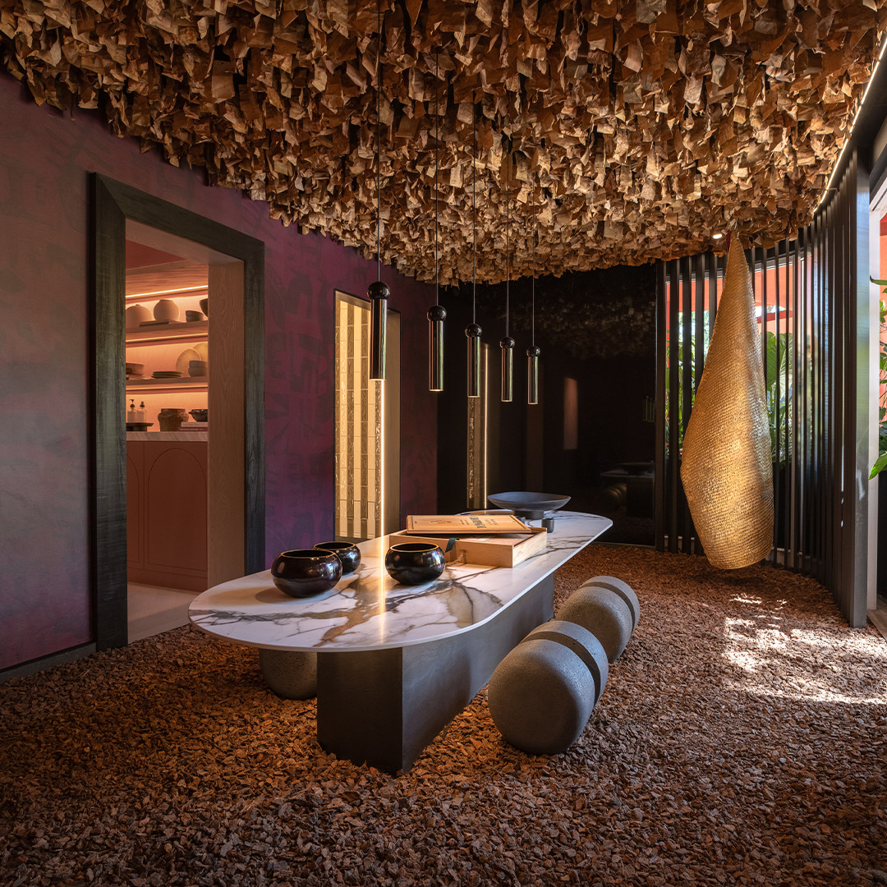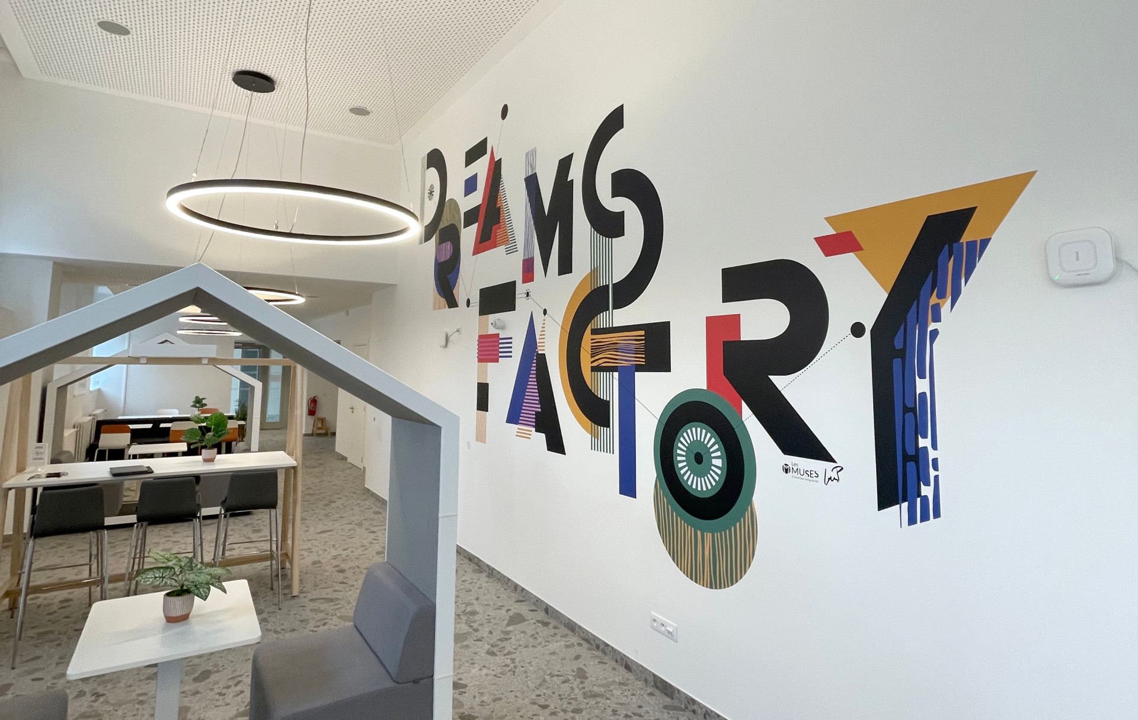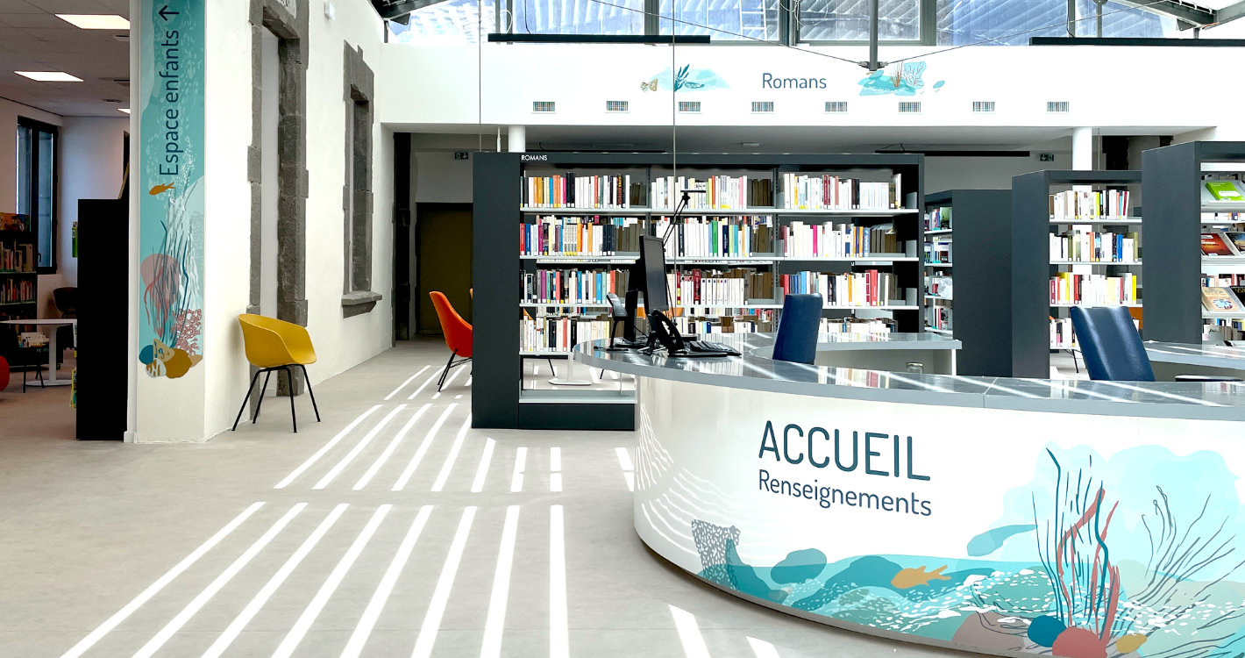Feeling a bit cramped in their old premises, Dominique Dutscher began the construction of their new headquarters last year. At the beginning of the year, their management and teams reached out to us for the creation of custom murals in their new offices.
With a focus on the quality of employees’ work life, they aimed to welcome all collaborators in colorful and vibrant new spaces.
So, together, we decided to decorate two key areas of the company’s life: the reception corridor and the cafeteria. Let’s delve into the custom mural for the cafeteria!
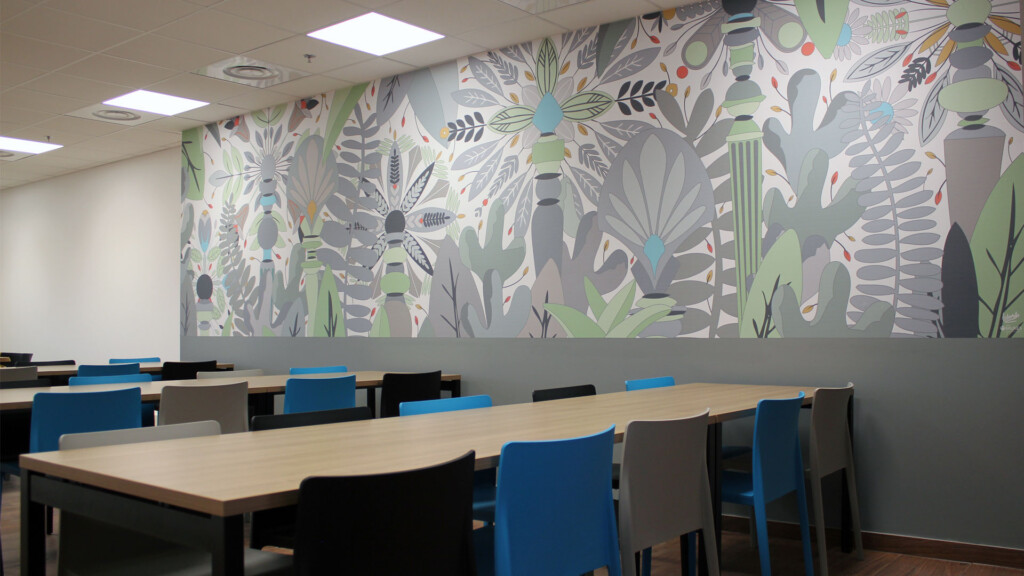
Custom Mural for the Cafeteria: Quirky Family Home Ambience
Familiar with Dominique Dutscher’s colorful and cartoonish spirit, we chose to play with the codes of a family home for the cafeteria.
To achieve this, we worked on the iconic elements of a traditional bourgeois dining room from the early century: tapestry and dish patterns, as well as furniture decorations (especially table legs).
To create a playful, colorful, and organic environment, we transformed these small elements into a lush panoramic landscape. The contrasting scales and pop colors stand out against traditional motifs, resulting in a simultaneously quirky and elegant ambiance.
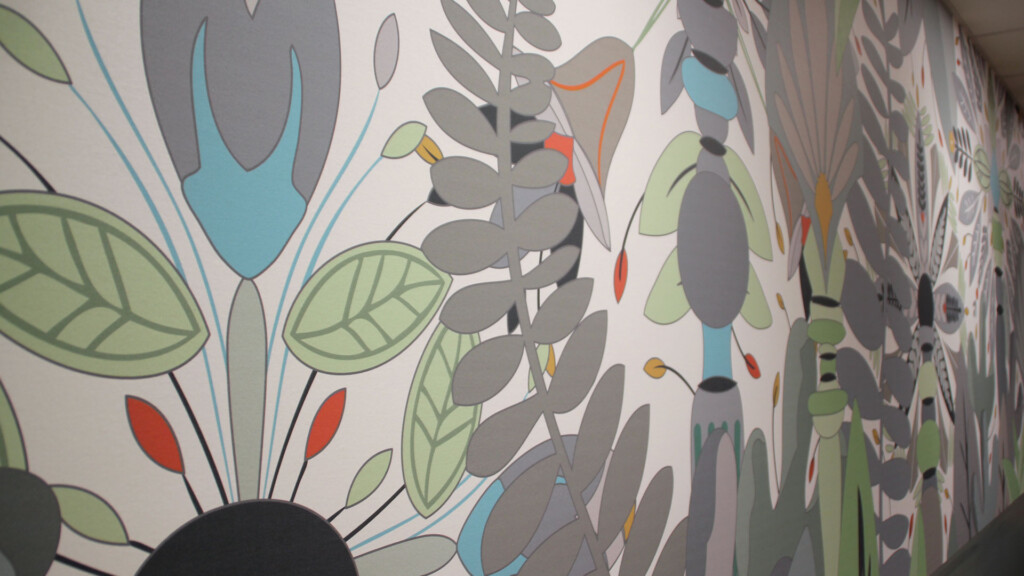
Overall Ambiance: Collaborative Work with Designers
To best satisfy Dominique Dutscher’s teams and create a cohesive atmosphere in the cafeteria, we collaborated with Espace Bureau, the office space designers in charge of layout and furniture. Our mural was thus aligned with the colors chosen for the furniture to create a consistent atmosphere from floor to ceiling.
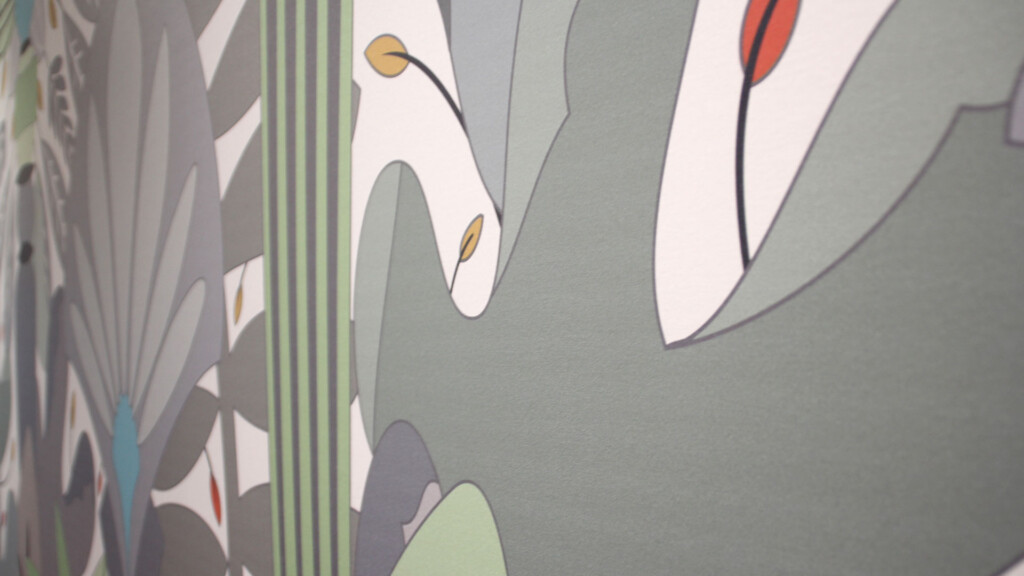
Seamless 6.4-Meter Panoramic Mural
A Great Success!
Did this project interest you?
To discover our work in the reception corridor, you can find our dedicated article here, and to see all our creations, just go here.
Do you have a project you’d like to discuss with us? Write to us.
