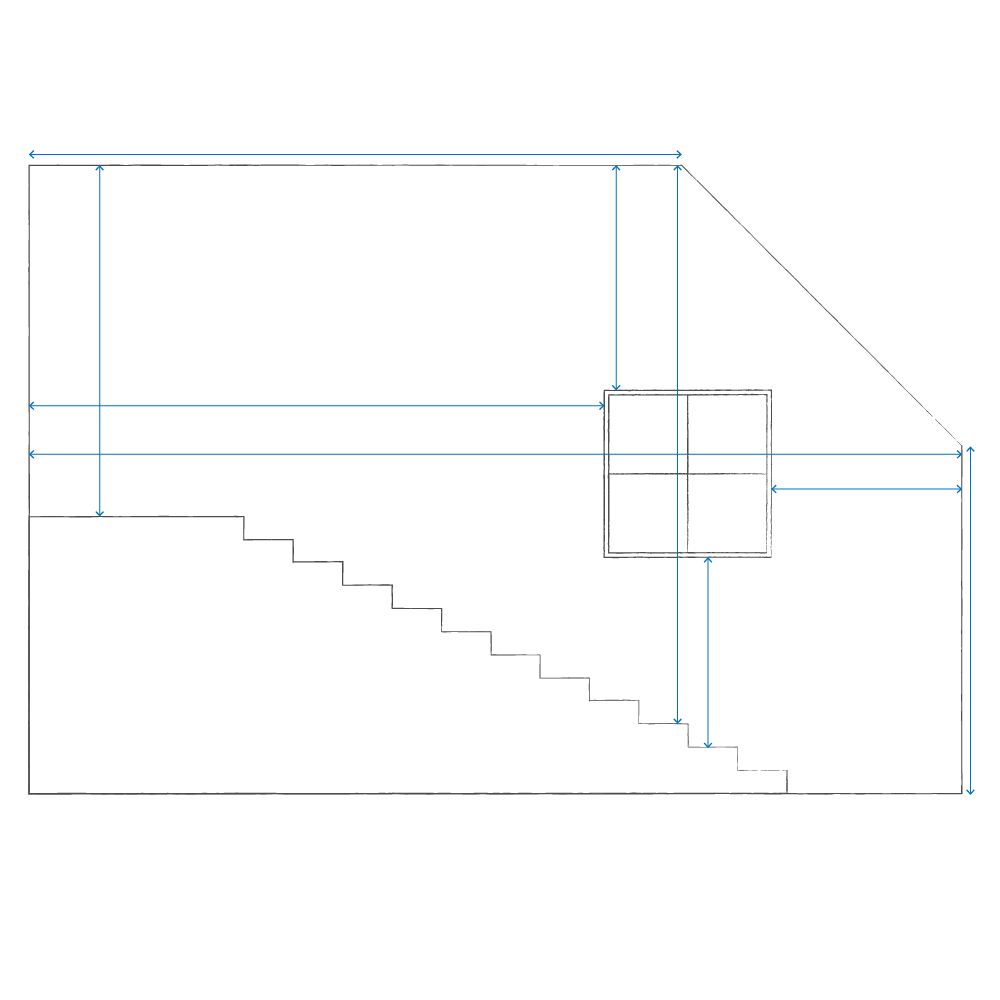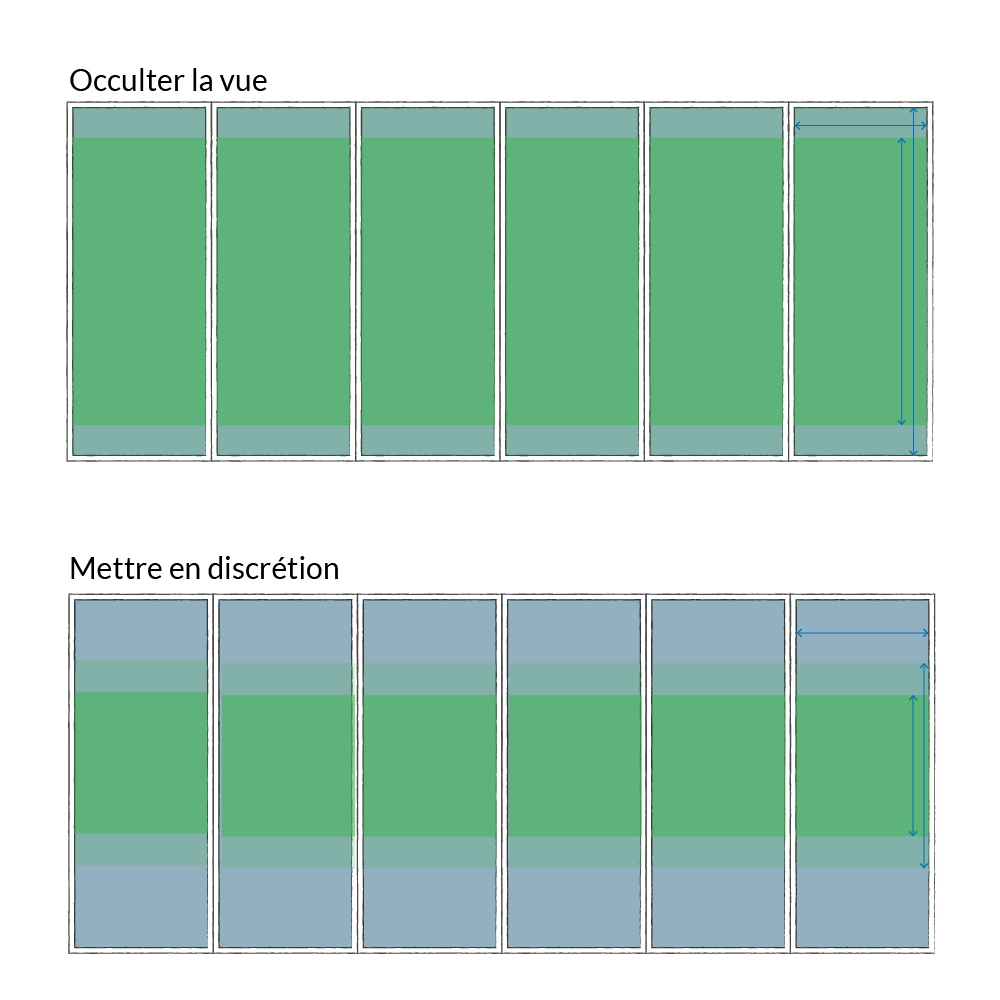How to Take Measurements?
Walls: Taking Measurements Properly
Overall Wall Size
Make sure to measure the height of your wall from floor to ceiling.
Also, indicate the height of the baseboard or wainscoting.
Sloped Ceilings and Attics
To measure a non-rectangular wall, measure the height of the wall from floor to ceiling at least twice. Once at the lowest point and again at the highest point.
Remember, we need to adapt our designs to your space as accurately as possible, so we’ll need all the necessary references to estimate the slope.
Obstacles
A radiator, a window, a door, beams, moldings, a screen, built-in furniture… obstacles also impact the appearance of your mural.
Therefore, mark on your plan any obstacles and their exact positions on the wall.
Margins
To make installation easier, we always add 5 to 10 cm of margins at the bottom and on the sides of your mural. So don’t worry if your walls aren’t perfectly straight—we’ve got it all covered!

Windows: Taking Measurements Properly
Need complete Privacy?
To create perfectly private spaces, you need to cover 80 to 100% of the glass areas.
Measure the full width and height of your glass surface.
Looking for Partial privacy?
Do you need to obscure the view in a meeting room without making it completely opaque?
Measure the full width of each glass pane and plan for a discrete band between 110 cm and 160 cm in height.
Decorating without any privacy?
It’s up to you to choose the amount of coverage you need 😉
And for any advice, our designers are always here to help: hello@maisonlesmuses.com
